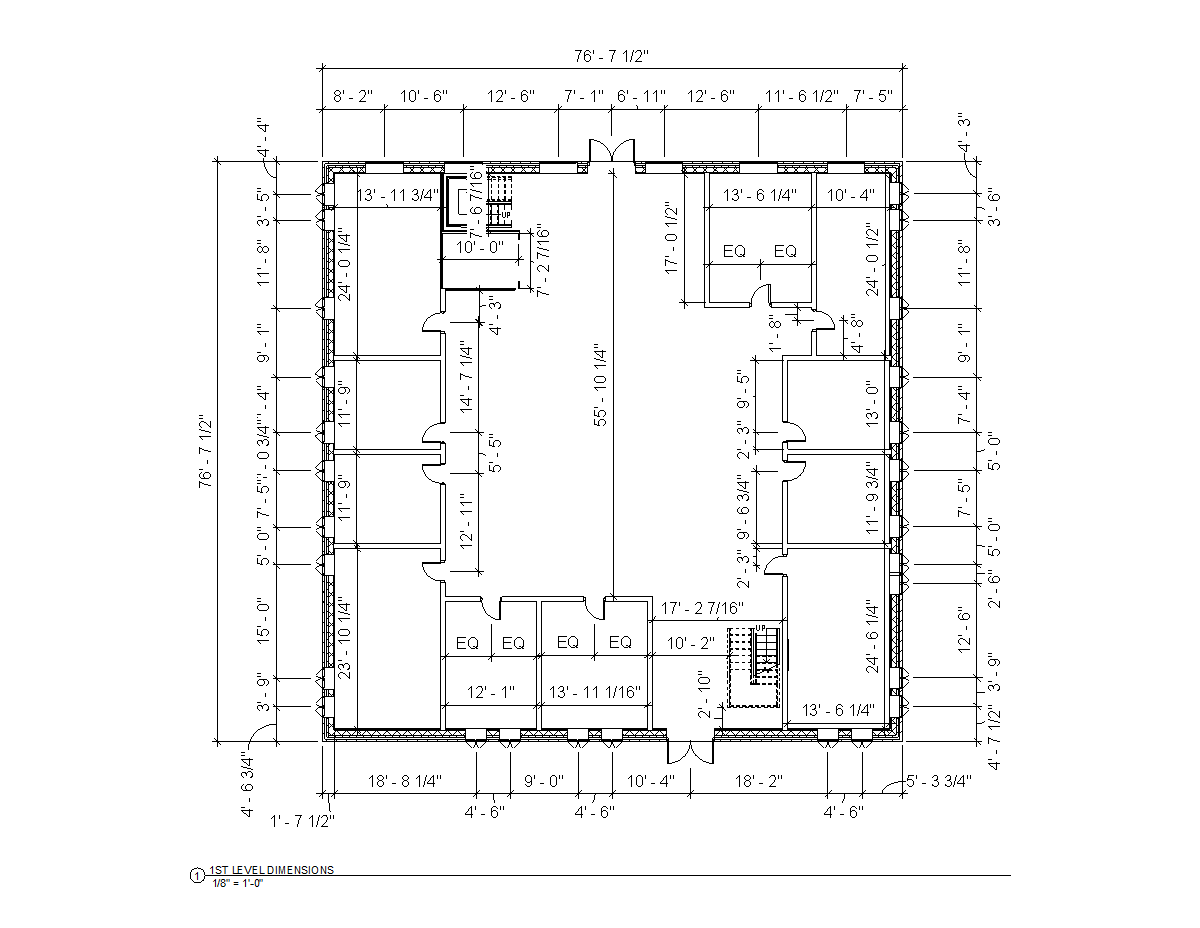OFFICE BUILDING
For this assignment, I was tasked with designing an office building in Revit using predefined wall and room parameters, with a focus on furniture placement and finishes to create a functional layout. To improve flow and meet safety requirements, I added a second staircase and a rear exit to the original design, which only included one. I ensured the waiting room had ADA-compliant access for all visitors. To enhance the exterior, I introduced large octagon windows at the front façade—adding a bold and distinctive architectural feature. I also created the site plan to support the layout, providing proper orientation, access, and circulation for the building and its surroundings. The goal was to improve both usability and aesthetics while maintaining a cohesive, professional design.
















